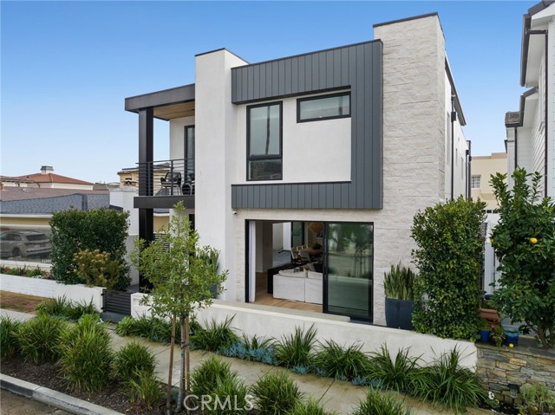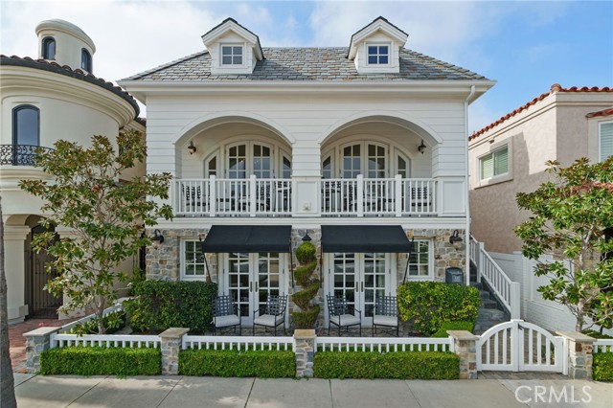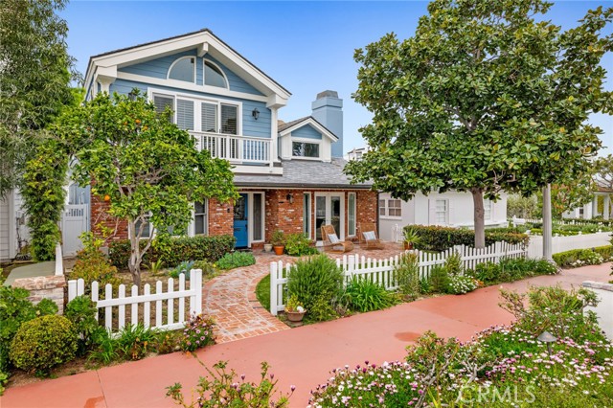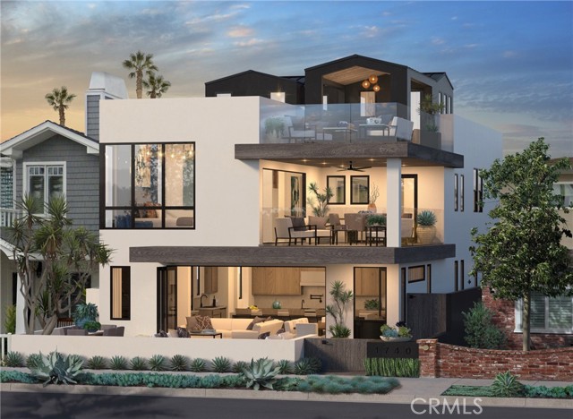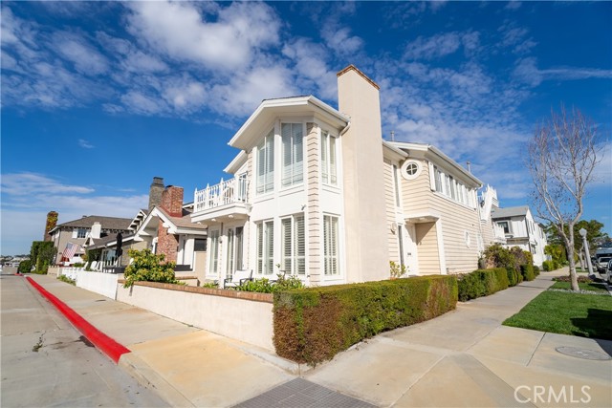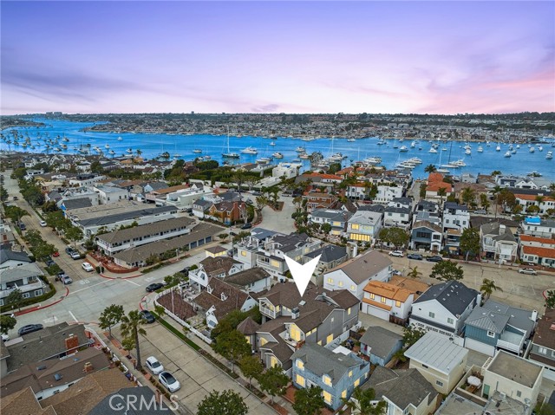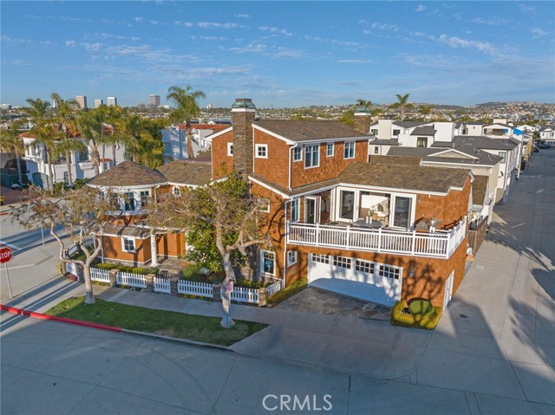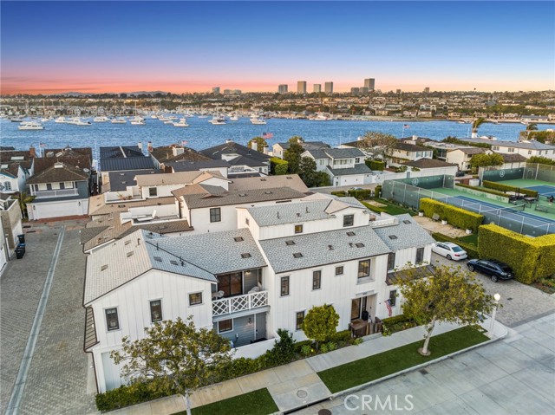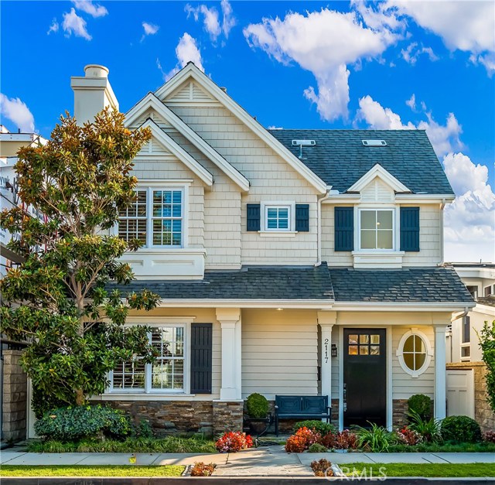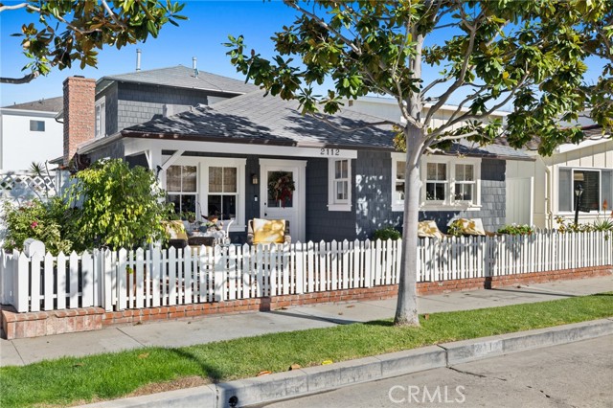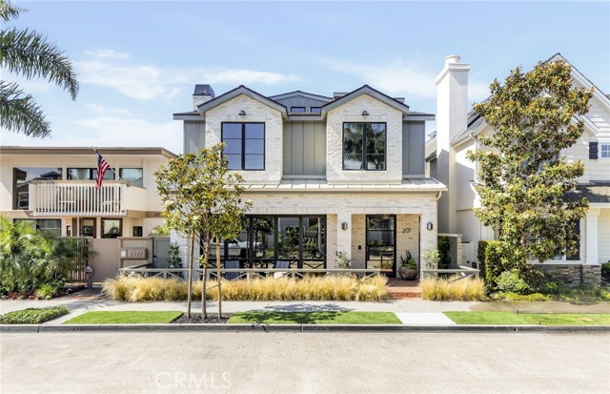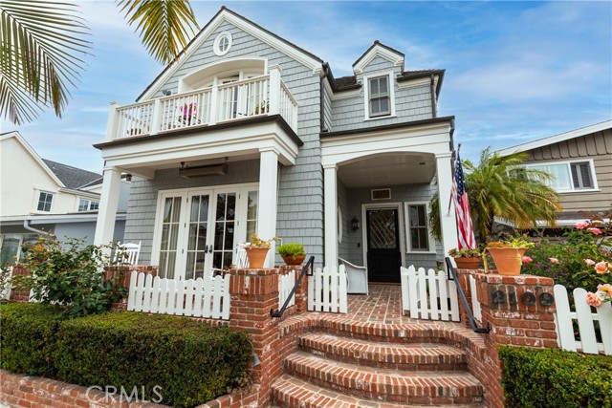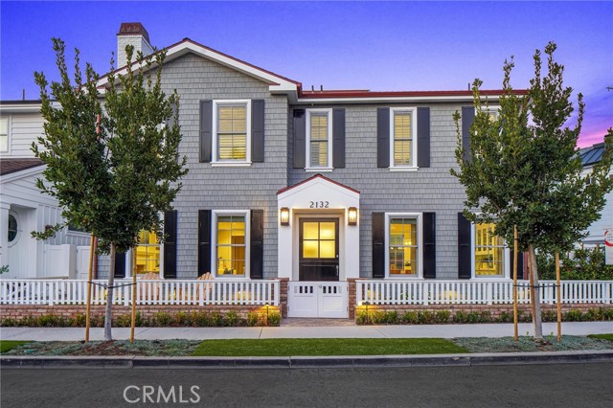
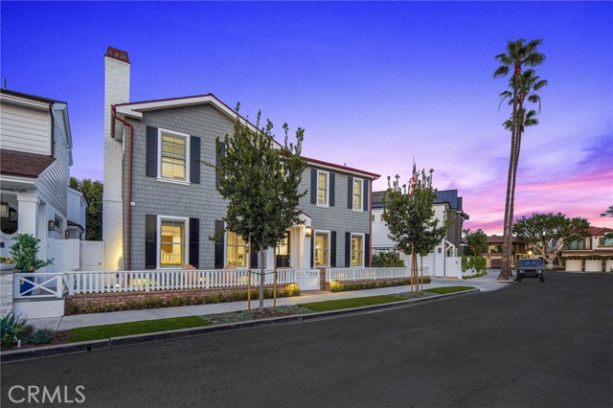
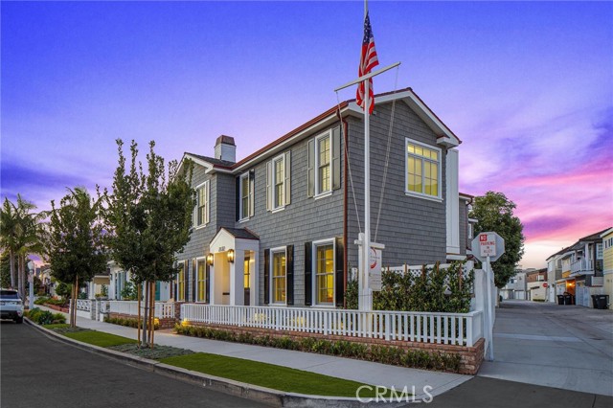
View Photos
2132 Seville Ave Newport Beach, CA 92661
$6,875,000
- 4 Beds
- 4.5 Baths
- 3,212 Sq.Ft.
For Sale
Property Overview: 2132 Seville Ave Newport Beach, CA has 4 bedrooms, 4.5 bathrooms, 3,212 living square feet and 2,868 square feet lot size. Call an Ardent Real Estate Group agent to verify current availability of this home or with any questions you may have.
Listed by Giovanne Helou | BRE #02068352 | The Oppenheim Group
Co-listed by Lisa Helou | BRE #00624164 | The Oppenheim Group
Co-listed by Lisa Helou | BRE #00624164 | The Oppenheim Group
Last checked: 16 minutes ago |
Last updated: May 19th, 2024 |
Source CRMLS |
DOM: 11
Get a $23,203 Cash Reward
New
Buy this home with Ardent Real Estate Group and get $23,203 back.
Call/Text (714) 706-1823
Home details
- Lot Sq. Ft
- 2,868
- HOA Dues
- $0/mo
- Year built
- 2021
- Garage
- 2 Car
- Property Type:
- Single Family Home
- Status
- Active
- MLS#
- OC24084449
- City
- Newport Beach
- County
- Orange
- Time on Site
- 10 days
Show More
Open Houses for 2132 Seville Ave
No upcoming open houses
Schedule Tour
Loading...
Property Details for 2132 Seville Ave
Local Newport Beach Agent
Loading...
Sale History for 2132 Seville Ave
Last sold for $2,125,000 on December 1st, 2015
-
May, 2024
-
May 9, 2024
Date
Active
CRMLS: OC24084449
$6,875,000
Price
-
March, 2024
-
Mar 1, 2024
Date
Expired
CRMLS: OC23172092
$6,725,000
Price
-
Sep 16, 2023
Date
Active
CRMLS: OC23172092
$6,725,000
Price
-
Listing provided courtesy of CRMLS
-
March, 2023
-
Mar 16, 2023
Date
Expired
CRMLS: OC22012210
$6,250,000
Price
-
Jan 22, 2022
Date
Active
CRMLS: OC22012210
$6,250,000
Price
-
Listing provided courtesy of CRMLS
-
December, 2015
-
Dec 1, 2015
Date
Sold (Public Records)
Public Records
$2,125,000
Price
-
August, 2014
-
Aug 20, 2014
Date
Sold (Public Records)
Public Records
$1,900,000
Price
Show More
Tax History for 2132 Seville Ave
Assessed Value (2020):
--
| Year | Land Value | Improved Value | Assessed Value |
|---|---|---|---|
| 2020 | $140,541 | -- | -- |
Home Value Compared to the Market
This property vs the competition
About 2132 Seville Ave
Detailed summary of property
Public Facts for 2132 Seville Ave
Public county record property details
- Beds
- 3
- Baths
- 2
- Year built
- 1952
- Sq. Ft.
- 1,310
- Lot Size
- 3,080
- Stories
- --
- Type
- Single Family Residential
- Pool
- No
- Spa
- No
- County
- Orange
- Lot#
- --
- APN
- 048-291-12
The source for these homes facts are from public records.
92661 Real Estate Sale History (Last 30 days)
Last 30 days of sale history and trends
Median List Price
$6,695,000
Median List Price/Sq.Ft.
$2,144
Median Sold Price
$4,625,000
Median Sold Price/Sq.Ft.
$1,741
Total Inventory
50
Median Sale to List Price %
92.59%
Avg Days on Market
69
Loan Type
Conventional (12.5%), FHA (0%), VA (0%), Cash (37.5%), Other (37.5%)
Tour This Home
Buy with Ardent Real Estate Group and save $23,203.
Contact Jon
Newport Beach Agent
Call, Text or Message
Newport Beach Agent
Call, Text or Message
Get a $23,203 Cash Reward
New
Buy this home with Ardent Real Estate Group and get $23,203 back.
Call/Text (714) 706-1823
Homes for Sale Near 2132 Seville Ave
Nearby Homes for Sale
Recently Sold Homes Near 2132 Seville Ave
Related Resources to 2132 Seville Ave
New Listings in 92661
Popular Zip Codes
Popular Cities
- Anaheim Hills Homes for Sale
- Brea Homes for Sale
- Corona Homes for Sale
- Fullerton Homes for Sale
- Huntington Beach Homes for Sale
- Irvine Homes for Sale
- La Habra Homes for Sale
- Long Beach Homes for Sale
- Los Angeles Homes for Sale
- Ontario Homes for Sale
- Placentia Homes for Sale
- Riverside Homes for Sale
- San Bernardino Homes for Sale
- Whittier Homes for Sale
- Yorba Linda Homes for Sale
- More Cities
Other Newport Beach Resources
- Newport Beach Homes for Sale
- Newport Beach Townhomes for Sale
- Newport Beach Condos for Sale
- Newport Beach 1 Bedroom Homes for Sale
- Newport Beach 2 Bedroom Homes for Sale
- Newport Beach 3 Bedroom Homes for Sale
- Newport Beach 4 Bedroom Homes for Sale
- Newport Beach 5 Bedroom Homes for Sale
- Newport Beach Single Story Homes for Sale
- Newport Beach Homes for Sale with Pools
- Newport Beach Homes for Sale with 3 Car Garages
- Newport Beach New Homes for Sale
- Newport Beach Homes for Sale with Large Lots
- Newport Beach Cheapest Homes for Sale
- Newport Beach Luxury Homes for Sale
- Newport Beach Newest Listings for Sale
- Newport Beach Homes Pending Sale
- Newport Beach Recently Sold Homes
Based on information from California Regional Multiple Listing Service, Inc. as of 2019. This information is for your personal, non-commercial use and may not be used for any purpose other than to identify prospective properties you may be interested in purchasing. Display of MLS data is usually deemed reliable but is NOT guaranteed accurate by the MLS. Buyers are responsible for verifying the accuracy of all information and should investigate the data themselves or retain appropriate professionals. Information from sources other than the Listing Agent may have been included in the MLS data. Unless otherwise specified in writing, Broker/Agent has not and will not verify any information obtained from other sources. The Broker/Agent providing the information contained herein may or may not have been the Listing and/or Selling Agent.
