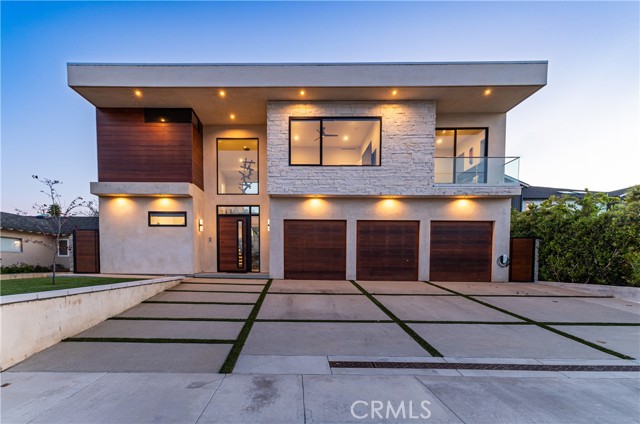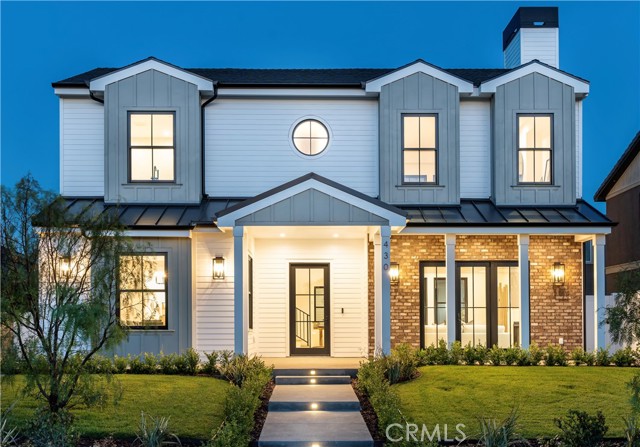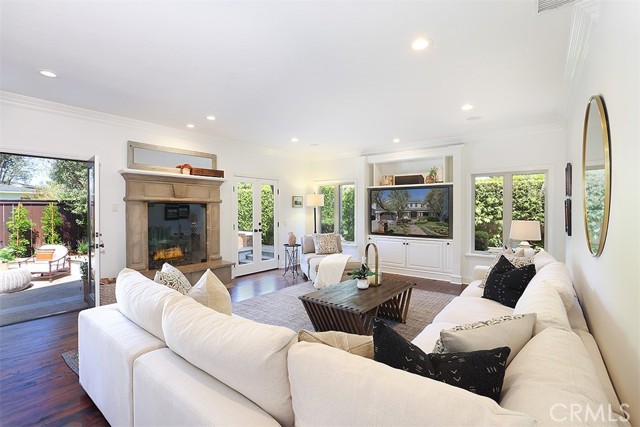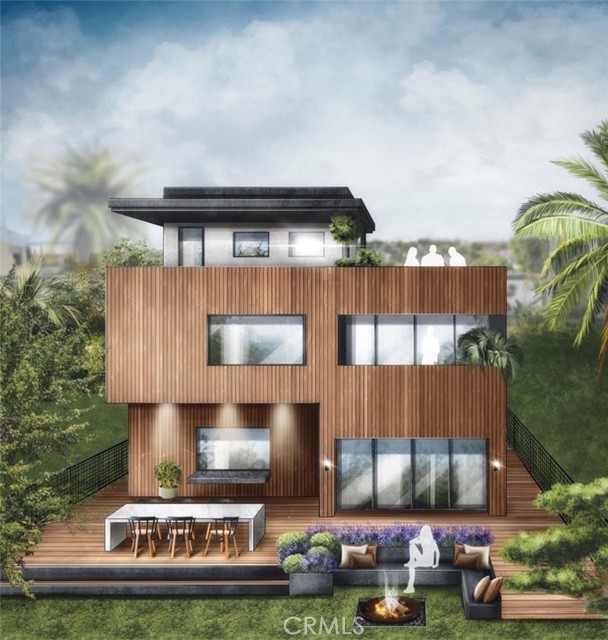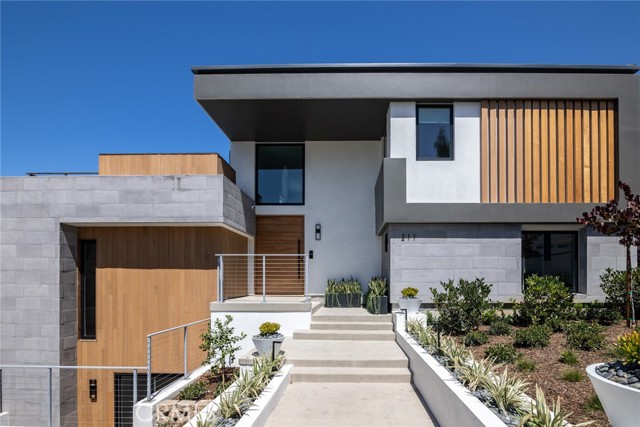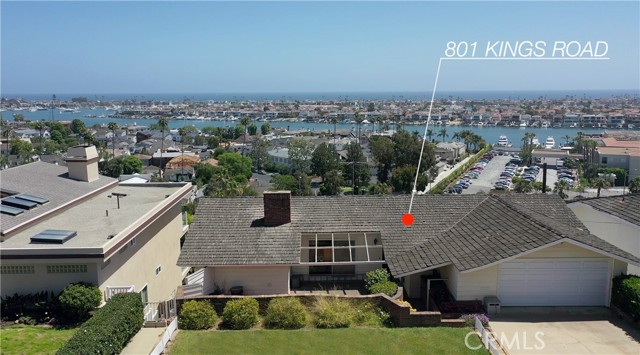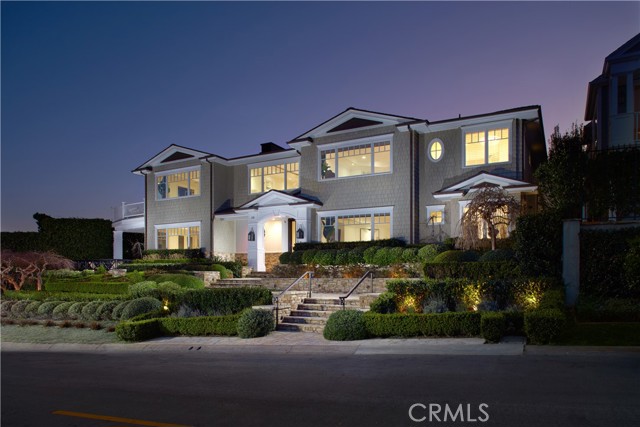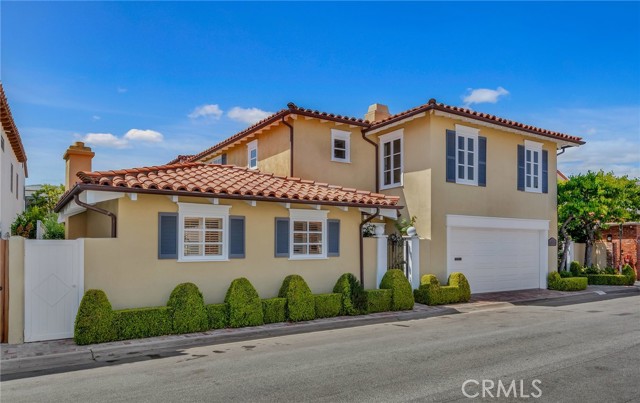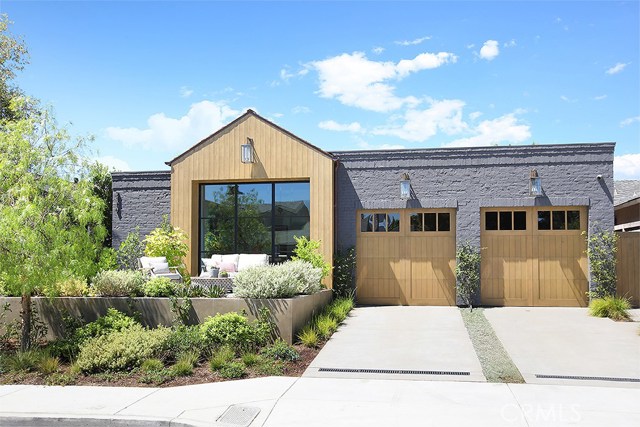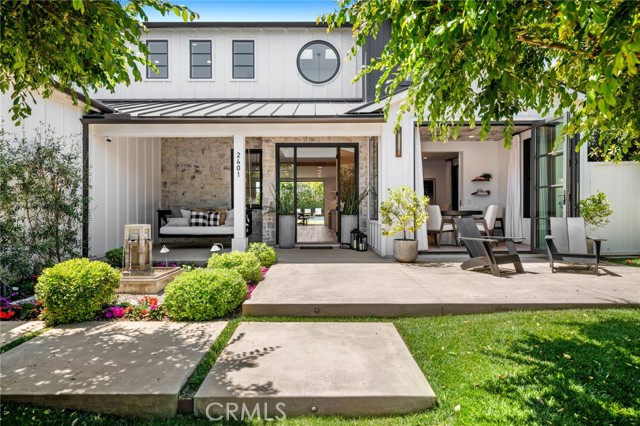
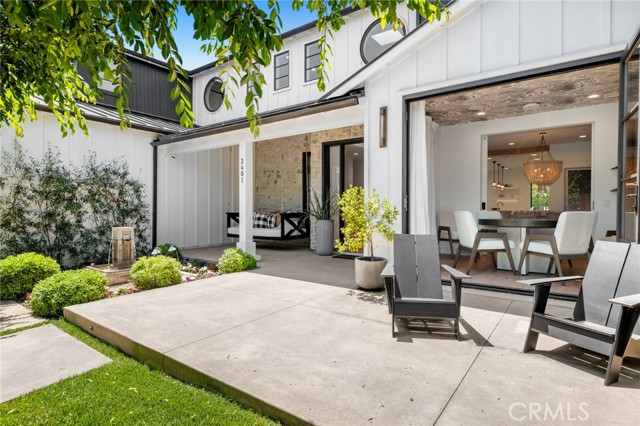
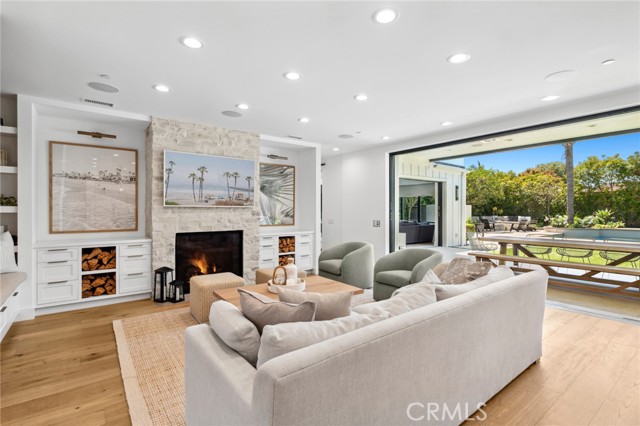
View Photos
2401 Margaret Dr Newport Beach, CA 92663
$7,395,000
- 5 Beds
- 5 Baths
- 4,433 Sq.Ft.
For Sale
Property Overview: 2401 Margaret Dr Newport Beach, CA has 5 bedrooms, 5 bathrooms, 4,433 living square feet and 10,010 square feet lot size. Call an Ardent Real Estate Group agent to verify current availability of this home or with any questions you may have.
Listed by Janelle File | BRE #01952433 | Compass
Co-listed by Brandon Goethals | BRE #02004301 | Compass
Co-listed by Brandon Goethals | BRE #02004301 | Compass
Last checked: 12 seconds ago |
Last updated: May 20th, 2024 |
Source CRMLS |
DOM: 11
Get a $22,185 Cash Reward
New
Buy this home with Ardent Real Estate Group and get $22,185 back.
Call/Text (714) 706-1823
Home details
- Lot Sq. Ft
- 10,010
- HOA Dues
- $0/mo
- Year built
- 2018
- Garage
- 3 Car
- Property Type:
- Single Family Home
- Status
- Active
- MLS#
- NP24091413
- City
- Newport Beach
- County
- Orange
- Time on Site
- 10 days
Show More
Open Houses for 2401 Margaret Dr
No upcoming open houses
Schedule Tour
Loading...
Property Details for 2401 Margaret Dr
Local Newport Beach Agent
Loading...
Sale History for 2401 Margaret Dr
Last sold for $7,000,000 on October 18th, 2023
-
May, 2024
-
May 9, 2024
Date
Active
CRMLS: NP24091413
$7,395,000
Price
-
October, 2023
-
Oct 18, 2023
Date
Sold
CRMLS: NP23113688
$7,000,000
Price
-
Jun 26, 2023
Date
Active
CRMLS: NP23113688
$7,000,000
Price
-
Listing provided courtesy of CRMLS
-
November, 2020
-
Nov 26, 2020
Date
Sold
CRMLS: PW20232446
$4,300,000
Price
-
Nov 11, 2020
Date
Active Under Contract
CRMLS: PW20232446
$3,995,000
Price
-
Nov 11, 2020
Date
Active
CRMLS: PW20232446
$3,995,000
Price
-
Nov 11, 2020
Date
Active Under Contract
CRMLS: PW20232446
$3,995,000
Price
-
Nov 4, 2020
Date
Active
CRMLS: PW20232446
$3,995,000
Price
-
Nov 4, 2020
Date
Coming Soon
CRMLS: PW20232446
$3,995,000
Price
-
Listing provided courtesy of CRMLS
Show More
Tax History for 2401 Margaret Dr
Recent tax history for this property
| Year | Land Value | Improved Value | Assessed Value |
|---|---|---|---|
| The tax history for this property will expand as we gather information for this property. | |||
Home Value Compared to the Market
This property vs the competition
About 2401 Margaret Dr
Detailed summary of property
Public Facts for 2401 Margaret Dr
Public county record property details
- Beds
- --
- Baths
- --
- Year built
- --
- Sq. Ft.
- --
- Lot Size
- --
- Stories
- --
- Type
- --
- Pool
- --
- Spa
- --
- County
- --
- Lot#
- --
- APN
- --
The source for these homes facts are from public records.
92663 Real Estate Sale History (Last 30 days)
Last 30 days of sale history and trends
Median List Price
$4,395,000
Median List Price/Sq.Ft.
$1,546
Median Sold Price
$3,700,000
Median Sold Price/Sq.Ft.
$1,494
Total Inventory
92
Median Sale to List Price %
105.87%
Avg Days on Market
21
Loan Type
Conventional (17.65%), FHA (0%), VA (0%), Cash (47.06%), Other (35.29%)
Tour This Home
Buy with Ardent Real Estate Group and save $22,185.
Contact Jon
Newport Beach Agent
Call, Text or Message
Newport Beach Agent
Call, Text or Message
Get a $22,185 Cash Reward
New
Buy this home with Ardent Real Estate Group and get $22,185 back.
Call/Text (714) 706-1823
Homes for Sale Near 2401 Margaret Dr
Nearby Homes for Sale
Recently Sold Homes Near 2401 Margaret Dr
Related Resources to 2401 Margaret Dr
New Listings in 92663
Popular Zip Codes
Popular Cities
- Anaheim Hills Homes for Sale
- Brea Homes for Sale
- Corona Homes for Sale
- Fullerton Homes for Sale
- Huntington Beach Homes for Sale
- Irvine Homes for Sale
- La Habra Homes for Sale
- Long Beach Homes for Sale
- Los Angeles Homes for Sale
- Ontario Homes for Sale
- Placentia Homes for Sale
- Riverside Homes for Sale
- San Bernardino Homes for Sale
- Whittier Homes for Sale
- Yorba Linda Homes for Sale
- More Cities
Other Newport Beach Resources
- Newport Beach Homes for Sale
- Newport Beach Townhomes for Sale
- Newport Beach Condos for Sale
- Newport Beach 1 Bedroom Homes for Sale
- Newport Beach 2 Bedroom Homes for Sale
- Newport Beach 3 Bedroom Homes for Sale
- Newport Beach 4 Bedroom Homes for Sale
- Newport Beach 5 Bedroom Homes for Sale
- Newport Beach Single Story Homes for Sale
- Newport Beach Homes for Sale with Pools
- Newport Beach Homes for Sale with 3 Car Garages
- Newport Beach New Homes for Sale
- Newport Beach Homes for Sale with Large Lots
- Newport Beach Cheapest Homes for Sale
- Newport Beach Luxury Homes for Sale
- Newport Beach Newest Listings for Sale
- Newport Beach Homes Pending Sale
- Newport Beach Recently Sold Homes
Based on information from California Regional Multiple Listing Service, Inc. as of 2019. This information is for your personal, non-commercial use and may not be used for any purpose other than to identify prospective properties you may be interested in purchasing. Display of MLS data is usually deemed reliable but is NOT guaranteed accurate by the MLS. Buyers are responsible for verifying the accuracy of all information and should investigate the data themselves or retain appropriate professionals. Information from sources other than the Listing Agent may have been included in the MLS data. Unless otherwise specified in writing, Broker/Agent has not and will not verify any information obtained from other sources. The Broker/Agent providing the information contained herein may or may not have been the Listing and/or Selling Agent.
